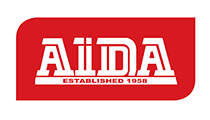
3 Bedroom House for Sale in Boksburg South
Boksburg, Boksburg South
3 Bedroom Family Home for Sale - Beautiful Golden Oldie
Upon entering, you're greeted by a large entrance hall, which offers an inviting sense of space and warmth, further accentuated by the home's high ceilings. The wooden flooring throughout the living areas adds to this family home. This charming property features a spacious and well-maintained 3-bedroom, 1-bathroom home, perfect for families looking for comfort and convenience. The bathroom includes a separate shower.
The heart of the house is its family kitchen and a separate wash-up for dishes. Adjacent to the main living areas is a closed stoep at the back, offering a versatile space that can be used as a sunroom, extra lounge area, depending on your preferences. This seamless integration of indoor and outdoor living enhances the overall appeal of the property.
In addition to the main house, this property boasts a one-bedroom flatlet, offering the perfect opportunity for extra rental income, or space for extended family members. The flatlet adds significant value, with its own separate entrance providing privacy and convenience. With its ideal combination of comfort, this property is a fantastic choice for anyone looking to settle into a well-rounded family home.









