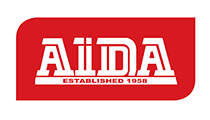R 1 750 000

3 Bedroom House for Sale in Clubview
111 Erica Road - Club Village, Clubview, Centurion
3 Bedroom House for Sale in Clubview
111 Erica Road - Club Village, Clubview, Centurion
 3
3
 2
2


 1
1




Erf Size:
419 m²
Full Title Cluster House in Clubview
Secure complex with 32 full title homes. Close to Jean Avenue offramp to the Ben Schoeman highway.
Reasonable offers will be seriously considered from PRE-APPROVED buyers
The home offers:
- 3 Bedrooms
- 2 bathrooms (main en-suite)
- Atrium area (used as study)
- Kitchen with granite tops
- Laundry area leading to the garage
- Dining Room
- Lounge
- 1 automated Garage
- 1 Parking (in front of the garage)
- Large lapa area with built in braai (on building plan)
- Pool (on building plan)
- Electric Fence and Access Control
The annual payable levy for the HOA is R2500 (i.e. R208 per month)
Pre-paid electricity
Tshwane account covers
1. Property Rates R965.83,
2. Refuse R427.40 and
3. Water & Sanitation depending on consumption & network charges
Estimate Transfer Costs: R66 000
Estimate Bond Costs: R40 000
Property Overview
Street Address
111 Erica Road - Club Village, Clubview
Description
Cluster Home, Simplex, Freestanding
Rooms
Bedroom 1
Carpets, Curtain Rails, Fan, Built-in Cupboards, Double Bedroom
Bedroom 2
Carpets, Curtain Rails, Fan, Built-in Cupboards, Double Bedroom
Bedroom 3
Door to pool area, Carpets, Tiled Floors, Air Conditioner, Fan, TV Port, Built-in Cupboards, King Bedroom
Bathroom 1
Shower over bath, Tiled Floors, Basin, Bath, Toilet
Bathroom 2
Tiled Floors, Basin, Main en Suite, Shower, Toilet
Kitchen 1
Eye Level Oven, Extractor Fan, Tiled Floors, Built-in Cupboards, Country Style, Hob
Lounge 1
Tiled Floors, Curtain Rails
Dining Room 1
Tiled Floors, Curtain Rails, Fan
Other 1
LAPA, Tiled Floors, Fireplace
External Features
Garden 1
Irrigation system, Lighting
Pool 1
Fibreglass in Ground, Auto Cleaning Equipment
Other Features
Security 1
Electric Garage, Electric Gate, Burglar Bars, 24 Hour Access, Electric fencing, Perimeter Wall
Education
Centurion Reformia Onafanklikle Laerskool
0.81km
Village Montessori High School
1.64km
Hoërskool Centurion
1.71km
Lyttelton Primary School
2.09km
Lyttelton Manor High School
2.16km
Village Montessori Primary School
2.25km
Laerskool Louis Leipoldt
2.37km
Laerskool Hennopspark
2.45km
Sports and Leisure
Trichardt Road Park
2.37km
Transport and Public Services
Saints Presbyterian
0.92km
NG Kerk Sesmylspruit
1.05km
NG Lyttelton Noord
2.14km










