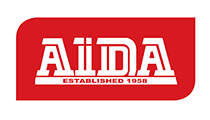
3 Bedroom House for Sale in Heidelberg Central
2 & 4 Retief Street, Heidelberg Central, Heidelberg
3 Bedroom House for Sale in Heidelberg Central
2 & 4 Retief Street, Heidelberg Central, Heidelberg
Three Bedroom Home with Three Flat Units for sale in Heidelberg Central.
Two stands for sale as one. One stand features a three bedroom home with a one bedroom flat, and the other stand features two double bedroom flats. The stands are located right next to each other with no wall dividing them. The property is situated in Heidelberg Central close to many important facilities and services such as schools, shopping centers, the hospital and clinic, doctor's consultation offices, the post office, etc. The property is also right across from Heidelberg Mall.
Note: the two double bedroom flats can be rented out for R5 000,00 a month each for a total of R10 000,00 a month, which promises a potential and stable external income. Reliable tenants are already on contract.
The home features the following:
Tiled entrance hall. Large family room which is open-plan with the dining room and the kitchen - all with Oregon pine flooring. The family room and kitchen have down-lights. The dining room has a sliding door leading outside to a covered patio. The kitchen has built-in cupboards, granite counter tops, a double sink and a single sink, a six plate Smeg gas stove and electric oven, two pantries, and space for appliances. There is a small area next to the sitting room leading to a covered patio next to the garages. There is also a small hallway with Oregon pine flooring between the bedrooms.
Three bedrooms. The master bedroom has a beautiful view of the garden, laminated flooring, a gas fireplace, built-in cupboards with a closet area, and a tiled en-suite bathroom with a shower, a basin, and a toilet. Bedroom two has Oregon pine flooring, built-in cupboards, and a tiled en-suite bathroom with a shower, a basin, and a toilet as well. Bedroom three has tiled flooring and a door leading to the aforementioned outside patio next to the dining room. The family bathroom is tiled and includes a bath, a toilet, and a basin.
Exterior features of the home:
Double electric garage with space for four vehicles and storage space underneath the garage. Beautiful established front yard. Side yard area with a covered patio (the aforementioned patio next to the dining room), a bouma (an outdoor fireplace and barbecue area), and a swimming pool. The extremely large backyard features domestic rooms with a kitchen, an outside domestic bathroom with a basin, a shower, and a toilet, and an outside washing room and storage area under the house. A beautiful stream runs through the backyard, giving the property a truly unique look and feel. There is also a cellar under the house.
Flat one features the following:
On the ground floor is a tiled open-plan living room and kitchen. The area has a built-in barbecue. The kitchen has built-in cupboards, a gas stove and oven, and space for appliances. The upper floor has an open-plan bedroom and bathroom with wooden flooring. The bathroom includes a bath, a toilet, and a basin.
Flat two features the following:
Two tiled bedrooms with built-in cupboards. Tiled open-plan kitchen and living area. The kitchen has built-in cupboards, melamine tops, and and oven and stove. Tiled en-suite bathroom to the main bedroom with a shower, a basin, and a toilet. The second communal bathroom is tiled and includes a bath, a basin, and a toilet. The living area has a sliding door leading to a private garden at the back. The flat also has a double covered carport.
Flat three features the following:
Two tiled bedrooms with built-in cupboards. Tiled open-plan kitchen and living area. The kitchen has built-in cupboards, melamine tops, and and oven and stove. Tiled en-suite bathroom to the main bedroom with a shower, a basin, and a toilet. The second communal bathroom is tiled and includes a bath, a basin, and a toilet. The living area has a sliding door leading to a private garden at the back. The flat has a double covered carport and a single covered carport.
Security features:
Electric fencing surrounds both stands. The home has an alarm system installed with outdoor beams. Both stands have electric entrance gates.
Contact Marthie today for more information and to schedule a private viewing appointment.









