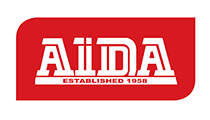- REDUCED

3 Bedroom House for Sale in Mackenzie Park
Benoni, Mackenzie Park
3 Bedroom Family Home for Sale
Reduced!!!!!
Welcome to your dream home in the sought-after neighborhood of Mackenzie Park, Benoni. This stunning property features three spacious bedrooms, each designed for comfort and relaxation. The master suite includes an elegant en-suite bathroom, while the additional bedrooms share a beautifully appointed second bathroom. The heart of the home is the modern kitchen, equipped with sleek countertops, ample cabinetry, and contemporary appliances, perfect for both everyday meals and entertaining guests.
The open-plan lounge area offers a bright and inviting space, ideal for family gatherings and unwinding after a long day. Large windows allow natural light to flood the space, enhancing its warm and welcoming ambiance. Step outside to discover your private outdoor oasis: a sparkling pool surrounded by a well-maintained garden, perfect for enjoying sunny afternoons and hosting summer barbecues.
For your convenience, the property includes double garages with direct access to the home, ensuring secure parking and additional storage space. Situated in a tranquil and family-friendly area, this residence combines modern comfort with easy access to local amenities, making it the perfect choice for those seeking a blend of luxury and practicality









