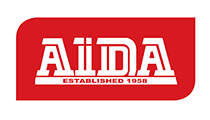
3 Bedroom House for Sale in Rensburg
Heidelberg, Rensburg
Three bedroom home with Granny Flat for Sale in the Suburb of Rensburg, Heidelberg.
This well-maintained three bedroom home with a Granny flat is situated in the suburb of Rensburg. The suburb has its own petrol station with a 24-hour convenience store and a 24-hour butchery, a SPAR supermarket, a liquor store, a pet store, and several other shops. Heidelberg Central is but a five minute drive away where many other important facilities and services can be found such as schools, shopping centers, the hospital and clinic, doctor's consultation offices, the post office, etc.
The home features the following:
Spacious living room with laminated flooring and a fireplace. Dining room with laminated flooring. Kitchen with laminated flooring, a breakfast nook, built-in cupboards, a mid-level oven, a four-plate stove with an extractor fan, granite tops, space and connections for appliances, a double sink, a pantry, and an attached scullery. Spacious main bedroom with laminated flooring, built-in cupboards, and an en-suite bathroom. This bathroom is tiled and includes a toilet, a basin, and a double shower. Bedrooms two and three both have laminated flooring and built-in cupboards. The family bathroom is tiled and includes a bath, a basin, and a toilet. Study with tiled flooring. Indoor barbecue area with tiled flooring and a built-in barbecue.
The Granny flat features the following:
Tiled bedroom with built-in cupboards. Tiled bathroom with a shower, a basin, and a separate toilet. Tiled open-plan living room and dining room. Tiled kitchen with built-in cupboards, counter tops, and a double sink. The flat has its own entrance and backyard.
Exterior features:
Single electric garage. Covered carport for four vehicles. Established garden with irrigation system.. Sparkling swimming pool. Jacuzzi. Two store rooms. Wendy house for garden equipment. Two water tanks of 5000 liters each with a pressure pump.
Security features:
Electric entrance gate. Fenced perimeter. Alarm system with outdoor beams. Burglar bars. Security gates. Camera surveillance system with 6 cameras connected to your cellphone. Secure safe.
An extra feature is the backup power system in the form of a 5kVA inverter with a 5kVA lithium battery and 7 solar panels.
This is a complete home with many added luxuries.
Contact Marthie today for more information and to schedule a private viewing appointment.









