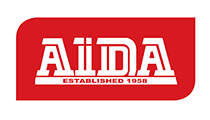R 2 850 000

3 Bedroom House for Sale in Vermont
28 Malmok Crescent, Vermont, Hermanus
3 Bedroom House for Sale in Vermont
28 Malmok Crescent, Vermont, Hermanus
 3
3
 1.5
1.5


 1
1
Erf Size:
744 m²
Sturdy home in easy walking distance to ocean.
Joint Mandate. Set on a spacious plot measuring 744m² this solid home in very good position is awaiting a visionary to fully unlock all the potential.
This property offers its new owner a variety of options. Ideal for the large family or for dual living to generate an extra income. The main dwelling consists of very spacious living areas with a fireplace leading to the outdoor braai area. The kitchen has space for all the appliances. Furthermore one finds three spacious bedrooms and a full family bathroom. The main bedroom has its own separate toilet and basin.
The separate flatlet offers a bedroom, bathroom, kitchen and sunroom. The adjacent single garage can easily be made part of this area. There is ample space on the plot for further development. Entry into the fully walled and fenced property is through a remote controlled gate. This property is priced to sell. Definitely worth a viewing.
Property Overview
Street Address
28 Malmok Crescent, Vermont
Rooms
Bedroom 1
Carpets, Curtain Rails, Built-in Cupboards
Bedroom 2
Carpets, Blinds, Curtain Rails, Built-in Cupboards
Bedroom 3
Carpets, Blinds, Built-in Cupboards
Bathroom 1
Tiled Floors, Full, Bath, Shower, Toilet and Basin
Bathroom 2
Tiled Floors, Basin, Toilet
Kitchen 1
Dishwasher Connection, Washing Machine Connection, Tiled Floors, Blinds, Built-in Cupboards
Lounge 1
Open plan. The living areas opening up to outdoor braai area with built-in braai., Tiled Floors, Curtain Rails, Fireplace
Dining Room 1
Open plan., Tiled Floors, Curtain Rails
Other 1
Braai patio with built-in braai, Patio
External Features
Garage 1
Ample guest parking, Single
Outbuilding 1
Offers a bedroom, bathroom, kitchen and a sunroom, Flatlet
Building
Facing
North, Level Road, Mountain View
Other Features
Security 1
Totally Fenced, Electric Gate, Burglar Bars
Special Features 1
Fireplace in living area and braai stoep with built-in braai, Driveway, Paveway, Open Plan, Totally Walled
Flat Description
Offers a bedroom, bathroom, kitchen and a sunroom
Education
Northcliff House College
2.62km
Hermanus Waldorf School
2.99km
Hermanus Christian Academy
3.64km
Mount Pleasant Primary
5.07km
Qhayiya Secondary School
5.40km
Hermanus High School
7.71km
Food and Entertainment
T.C.'s Pub & Grill
6.91km
Fabio's Ristorante
7.61km
Sports and Leisure
Fernkloof Nature Reserve
6.60km
Transport and Public Services
Hoys Koppie Parking
7.40km
Hermanus Post Office
7.52km
Pick n Pay Parking
7.52km
Windsor Hotel Parkinh
7.54km











