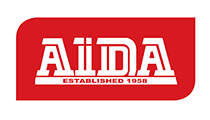R 2 950 000

3 Bedroom House for Sale in Vermont
18 Tiptol Crescent, Vermont, Hermanus
3 Bedroom House for Sale in Vermont
18 Tiptol Crescent, Vermont, Hermanus
 3
3
 2
2
 2
2


Erf Size:
693 m²
Spacious well appointed family home in popular area.
Sole Mandate. An easy stroll down to well known Brekfis Bay and the coastal paths. Nestled within a spacious garden this well built home offers ample space for comfortable living.
On offer are two living areas of which the large braai room is ideal for leisurely relaxation or entertainment. The open plan kitchen offers a separate laundry for all the appliances. Separate dedicated study. Furthermore one finds three sunny bedrooms and two bathrooms (main en-suite). The double automated garage offers direct access to the house. Ample safe parking behind gates. Good security with an alarm system and burglar bars.
Come and enjoy life in these serene surroundings close to Hermanus offering all the first world amenities one could require. Call us now for a viewing to avoid disappointment.
Property Overview
Street Address
18 Tiptol Crescent, Vermont
Rooms
Bedroom 1
(Main bedroom en-suite), Curtain Rails, Built-in Cupboards, Laminated Floors
Bedroom 2
Curtain Rails, Built-in Cupboards, Laminated Floors
Bedroom 3
Curtain Rails, Built-in Cupboards, Laminated Floors
Bathroom 1
Tiled Floors, Full, Bath, Shower, Toilet and Basin
Bathroom 2
Tiled Floors, En suite, Shower, Toilet and Basin
Kitchen 1
Open plan., Scullery, Laundry, Stove, Dishwasher Connection, Washing Machine Connection, Tiled Floors, Tumble Dryer, Curtain Rails, Built-in Cupboards
Lounge 1
Tiled Floors, Curtain Rails
Braai Room 1
Open plan. Built-in braai. Opening onto private courtyard., Tiled Floors
External Features
Garage 1
Direct access., Electric Door
Other Features
Security 1
Electric Garage, Alarm System, Burglar Bars
Temperature Control
Fireplace / built-in braai
Special Features 1
Built in Braai, Satellite Dish, Driveway, Paveway, Open Plan, Sliding Doors, Septic Tank
Education
Northcliff House College
3.66km
Hermanus Waldorf School
4.05km
Hermanus Christian Academy
4.71km
Mount Pleasant Primary
6.11km
Qhayiya Secondary School
6.38km
Hermanus High School
8.78km
Food and Entertainment
T.C.'s Pub & Grill
6.72km
Fabio's Ristorante
8.66km
Sports and Leisure
Fernkloof Nature Reserve
7.67km
Transport and Public Services
Hoys Koppie Parking
8.47km
Hermanus Post Office
8.56km
Pick n Pay Parking
8.57km
Windsor Hotel Parkinh
8.59km










