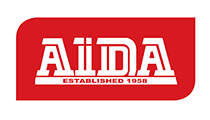R 15 800 Per Month
3 Bedroom Townhouse to Rent in Rynfield
Unit 78 The Vista, 147 President Brand Road, Rynfield, Benoni
3 Bedroom Townhouse to Rent in Rynfield
Unit 78 The Vista, 147 President Brand Road, Rynfield, Benoni
 3
3
 2.5
2.5


 3
3




Erf Size:
15 989 m²
3 bedroom duplex to rent in benoni
Nestled in family-friendly The Vista estate, Rynfield, this modern home offers:
3 Bedrooms with built-in wardrobes, high ceilings, and wooden flooring with 2.5 tiled bathrooms (1 en-suite with full bath and separate toilet). Open-plan kitchen with modern finishes, pantry, and stainless steel appliances. A large lounge with access to private courtyard, semi-covered patio, and washing lines. Single automated garage and covered carport
The Estate amenities: Pet-friendly environment, fibre-ready, fenced children's play area with jungle gym. A sparkling communal pool with 24/7 security on site, intercom system and electric fencing.
Near top schools with easy access to O'Reilly Merry Road and walking distance to Builders Warehouse, Pick 'n Pay Oakfields, and local health shops. Ideal for investors, young couples, and families seeking safety, convenience, and peace of mind.
Rental amount excludes the utilities but the landlord with provide garden services. Contact me today for your exclusive viewing!
Property Overview
Street Address
Unit 78 The Vista, 147 President Brand Road, Rynfield
Lifestyle
Security Estate, Suburban
Rooms
Bedroom 1
Main bedroom, Curtain Rails, Built-in Cupboards, Queen Bedroom, Laminated Floors
Bedroom 2
Guest bedroom, Curtain Rails, Built-in Cupboards, Queen Bedroom, Laminated Floors
Bedroom 3
Children's bedroom, Curtain Rails, Built-in Cupboards, Single Bedroom, Laminated Floors
Bathroom 1
Main en-suite bathroom, Tiled Floors, Full, Basin, Main en Suite, Bath, Shower, Blinds, Toilet
Bathroom 2
Upstairs guest bathroom, Tiled Floors, Full, Basin, Shower, Blinds, Toilet
Bathroom 3
Downstairs guest bathroom , Tiled Floors, Basin, Guest Toilet, Toilet
Kitchen 1
Open plan modern kitchen, Open Plan, Pantry, Stove, Extractor Fan, Fridge, Dishwasher Connection, Granite Tops, Washing Machine Connection, Tiled Floors, Blinds, Built-in Cupboards, Under Counter Oven
Dining Room 1
Open plan dining room , Tiled Floors, Curtain Rails, Open Plan
Family/TV Room 1
Open plan lounge/TV Room, Tiled Floors, Curtain Rails, Internet Port, TV Port, Open Plan
External Features
Garage 1
Automated garage, Electric Door, Roll up, Single
Parking 1
Carport parking, Carport, Secure Parking, Single
Parking 2
Visitors parking, Visitors Parking, Secure Parking, Single
Garden 1
Courtyard, Courtyard, Garden Services, Landscaped, Lighting
Pool 1
Communal pool , Fibreglass in Ground, Fenced, Auto Cleaning Equipment, Chlorinator, Communal Pool
Outbuilding
Children's jungle gym and play area
Other Features
Security 1
24 HR on site security services , Electric Garage, Electric Gate, Security Gate, 24 Hour Response, Intercom, 24 Hour Access, Guard House, Guard, Electric fencing, Perimeter Wall
Education
Laerskool Rynfield
0.85km
Benoni High School
1.66km
Arbor Primary School
1.72km
B-Sure Independent School
1.75km
Cotswold Montessori School
1.90km
Benoni Educational College
1.93km
Hoërskool Hans Moore
2.01km
Farrarmere Primary School
2.14km
Rynfield Primary School
2.61km
Ashton International College
2.62km
Laerskool Brentwoodpark
2.78km
Shanan Christian School
2.95km
Food and Entertainment
Luna Plaza Roadhouse
2.03km
Health
Brentwood Pharmacy
2.07km
Sports and Leisure
Ster Kinekor Northmead Square
2.16km
Transport and Public Services
St Andrews Presbyterian Church
1.70km
Police Technical Training College
2.11km
Northfield Methodist Church
2.47km
Farrarmere Assemblies of God
2.71km










