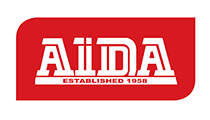- REDUCED

4 Bedroom House for Sale in Ninapark
Akasia, Ninapark
Timeless Cape Dutch Elegance in Ninapark!!
Nestled in the heart of Ninapark, this exquisite Cape Dutch-style home offers a rare blend of classic charm, modern comfort, and exceptional space. With its signature white-washed walls, iconic gables, and tiled roof, this home embodies the elegance and warmth of traditional Cape Dutch architecture.
A Home Designed for Comfort & Luxury
Step inside and be welcomed by soaring ceilings, wooden-framed windows, and an airy, light-filled interior. This home offers four spacious bedrooms, ensuring ample space for family living. The main suite is a true retreat, complete with a luxurious en-suite bathroom, while the additional bathrooms reflect timeless style and functionality.
Multiple inviting living areas provide both formal and casual spaces, including a lounge, dining room, and TV room—perfect for entertaining or quiet evenings at home. The heart of the home is a charming wooden kitchen, where rich tones and thoughtful design create the perfect balance between practicality and warmth.
Upstairs Tranquility & Flexible Spaces
The upper level offers a private sanctuary with two additional bedrooms, a study corner, and an extra lounge or TV room. Whether you're working from home, needing extra relaxation space, or creating a playroom for the kids, this level offers incredible versatility.
Outdoor Living at Its Finest
Step outside to your private, landscaped garden, designed for both beauty and functionality. Enjoy a covered patio and built-in braai area, ideal for hosting guests or unwinding in a tranquil setting. The expansive, fully fenced stand offers both security and a sense of openness, while the irrigation system keeps the garden lush year-round.
Practical Features for Effortless Living
Beyond its breathtaking aesthetics, this home is packed with practical features, including:
? Double garage & double carport with ample additional parking
? Lock-up-and-go security with beams, panic buttons & fibre connectivity
? Domestic quarters with toilet & basin for added convenience
? Attic, storerooms & Wendy house for extra storage
? Potential for a separate granny flat conversion
Prime Location – Northern Pretoria’s Finest
Located in one of Pretoria’s most sought-after suburbs, this property offers easy access to main roads, top schools, Wonderpark Shopping Mall, and excellent transport networks. Northern Pretoria continues to thrive, offering a vibrant lifestyle with world-class amenities, medical facilities, and nature retreats just minutes away.
? A truly rare find—offering timeless elegance, modern convenience, and an exceptional lifestyle.
?? Contact us today to arrange your private viewing.










