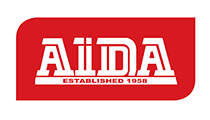R 5 250 000

4 Bedroom House for Sale in Stilbaai Wes
13 Dekriet Crescent, Stilbaai Wes, Stilbaai
4 Bedroom House for Sale in Stilbaai Wes
13 Dekriet Crescent, Stilbaai Wes, Stilbaai
 4
4
 4
4


 6
6


Erf Size:
786 m²
Magnificent and large residence with quality finishes awaiting a new owner to come and enjoy its splendour
This magnificent, spacious family home is situated in a quiet street in a very up-market neighbourhood. The house is over 600 m2, large enough for two families with plenty of space for children and animals to play in the backyard. It is an entertainer’s dream.
The first level consisting of a lounge with fireplace, a large braai/TV room, a closed patio that serves as a sports/play room with another braai, a large kitchen and dining room with ample wooden cupboards, scullery/laundry, small study, 3 garages with electric doors and 3 carports, as well as a bedroom and bathroom.
A majestic wooden staircase leads to the upper level featuring another large TV/family room with under-floor heating, 3 bedrooms and 3 bathrooms of which 2 are en-suite and a closed patio serving as a private lounge for one of the bedrooms with its own entrance via an outside staircase. The upper bedrooms also have under-floor heating and the whole house is fitted out with more than enough cupboards. In the garden you will find an outside braai, a large Wendy house, a small garden shed, a sprinkler system, a 2500 ml fresh water tank and solar geysers.
This is a real treasure waiting for a new family to fill its rooms with laughter.
Property Overview
Street Address
13 Dekriet Crescent, Stilbaai Wes
Description
Double Storey, Freestanding
Lifestyle
Coastal/Beach, Cul-de-sac
Rooms
Bedroom 1
Blinds, Curtain Rails, Underfloor Heating, Double Bedroom, Laminated Floors
Bedroom 2
Blinds, Curtain Rails, Underfloor Heating, Built-in Cupboards, Double Bedroom, Laminated Floors
Bedroom 3
Blinds, Curtain Rails, Underfloor Heating, Built-in Cupboards, Double Bedroom, Laminated Floors
Bedroom 4
Blinds, Curtain Rails, Underfloor Heating, Built-in Cupboards, Double Bedroom, Laminated Floors
Bathroom 1
Tiled Floors, Full, Main en Suite, Blinds
Bathroom 2
Tiled Floors, En suite, Shower, Toilet and Basin
Bathroom 3
Tiled Floors, Full, Blinds
Bathroom 4
Tiled Floors, Full, Blinds
Kitchen 1
Open Plan, Scullery, Eye Level Oven, Extractor Fan, Dishwasher Connection, Granite Tops, Washing Machine Connection, Tiled Floors, Tumble Dryer, Built-in Cupboards, Gas Hob
Office/study 1
Tiled Floors, Blinds, Curtain Rails
Lounge 1
Tiled Floors, Blinds, Curtain Rails, Fireplace
Family/TV Room 1
Tiled Floors, Blinds, Curtain Rails
Braai Room 1
Tiled Floors, Blinds, Fireplace
External Features
Garage 1
Double, Electric Door, Single
Garage 2
Double, Electric Door, Single
Garage 3
Double, Electric Door, Single
Garden 1
Garden Services, Landscaped
Building
Style
Modern, Architect-designed
Other Features
Temperature Control 1
Fireplace, Underfloor Heating
Education
Bertie Barnard Laer Skool
1.41km
Melkhoutfontein Primary
2.61km
Sports and Leisure
Pauline Bohnen Nature Reserve
2.03km
Geelkrans Nature Reserve
4.79km










