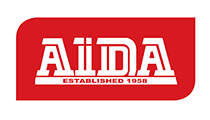R 6 995 000

5 Bedroom House for Sale in Vermont
14 Kersbos Street, Vermont, Hermanus
5 Bedroom House for Sale in Vermont
14 Kersbos Street, Vermont, Hermanus
 5
5
 5
5


 3
3


Erf Size:
663 m²
Elegant home in good position for the discerning buyer.
Serious seller. This magnificent north facing 3 levelled home is sunny, bright and spacious. Uninterrupted sea and mountain views from just about everywhere. A sun filled under cover braai patio and pool welcomes one as you enter the property.
The gourmet kitchen with gas hob and granite tops offers ample space for all scullery and laundry facilities. Furthermore this home of distinction offers 5 bedrooms, 5 bathrooms and 4 lounges. The 3 garages and store room are an added bonus.
Other features include the following:
- Good security with an alarm system, beams and burglar bars
- A lovely jacuzzi on the top deck overlooking the surrounding area
- Wood burner in one of the lounges
- Possibility of dual living or creation of extra income by easily dividing into 3 separate units
One unit is currently let on a permanent basis while another is let on an airbnb basis. This generates a monthly income of between R20 000,00 and R30 000,00. Situated in a quiet Cul-de-Sac this home is ideal for peaceful and tranquil living at its best. The close proximity to ever popular Hermanus offering all the first world amenities one could require is an added bonus. Calling all property connoisseurs. Book a viewing now to avoid disappointment.
Property Overview
Street Address
14 Kersbos Street, Vermont
Lifestyle
Coastal/Beach, Dual Living, Cul-de-sac
Rooms
Bedroom 1
(Main bedroom en-suite), Wooden Floors, Balcony, Blinds, Built-in Cupboards
Bedroom 2
(En-suite), Wooden Floors, Balcony, Blinds, Curtain Rails, Built-in Cupboards
Bedroom 3
Wooden Floors, Blinds, Built-in Cupboards
Bedroom 4
Tiled Floors, Blinds, Built-in Cupboards
Bathroom 1
Tiled Floors, Full, Bath, Shower, Double Basin, Toilet
Bathroom 2
Tiled Floors, Bidet, Shower, Double Basin, Toilet
Bathroom 3
Tiled Floors, Full, Bath, Shower, Double Basin, Toilet
Bathroom 4
Tiled Floors, Shower, Toilet and Basin
Kitchen 1
Open plan., Breakfast Nook, Scullery, Laundry, Dishwasher Connection, Granite Tops, Washing Machine Connection, Wooden Floors, Tumble Dryer, Blinds, Built-in Cupboards, Gas Hob, Under Counter Oven
Lounge 1
Tiled Floors, Balcony, TV Port, Fireplace
Lounge 2
Open plan lounge, dining room, kitchenette , Balcony, TV Port
Braai Room 1
Covered patio with built-in braai, Tiled Floors
External Features
Garage 1
Direct access. , Electric Door
Building
Facing
North, Sea, Level Road, Mountain View
Other Features
Security 1
Partially Fenced, Electric Garage, Alarm System, Burglar Bars
Special Features 1
Built in Braai, Satellite Dish, Jacuzzi, Driveway, Paveway, Balcony, Open Plan, Sliding Doors, Septic Tank
Education
Northcliff House College
3.24km
Hermanus Waldorf School
3.63km
Hermanus Christian Academy
4.29km
Mount Pleasant Primary
5.69km
Qhayiya Secondary School
5.97km
Hermanus High School
8.36km
Food and Entertainment
T.C.'s Pub & Grill
6.84km
Fabio's Ristorante
8.24km
Sports and Leisure
Fernkloof Nature Reserve
7.25km
Transport and Public Services
Hoys Koppie Parking
8.05km
Hermanus Post Office
8.14km
Pick n Pay Parking
8.15km
Windsor Hotel Parkinh
8.17km











