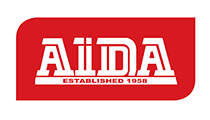R 1 850 000

3 Bedroom House for Sale in Doringkloof
Kambro Street - 88 Olifants Street, Doringkloof, Centurion
3 Bedroom House for Sale in Doringkloof
Kambro Street - 88 Olifants Street, Doringkloof, Centurion
 3
3
 2
2


 2
2


Erf Size:
421 m²
Full title Cluster House in Doringkloof
------------SOLD-------------
Close to the Doringkloof Mall and Botha Ave exit.
Spoil yourself with this secure property offering:
- Open plan Lounge, Dining, TV rooms.
- Kitchen has separate scullery large walk-in pantry.
- 3 bedrooms of which 2 have doors to the garden
- 2 bathrooms of which the main is en-suite.
- Double automated garage.
- Spacious louvre deck patio and beautiful garden
- Water tank
- Courtyard at kitchen door with washing line
Electricity, Water & sanitation provided via Impact Metering.
HOA Cluster Levy R635.00
Tshwane Rates R1 749.07 (including Refuse)
These do not come available often, so send your website enquiry!!!
Property Overview
Street Address
Kambro Street - 88 Olifants Street, Doringkloof
Description
Single Storey, Cluster Home, Freestanding
Rooms
Bedroom 1
Door to garden, Curtain Rails, Built-in Cupboards, King Bedroom, Laminated Floors
Bedroom 2
Door to garden, Curtain Rails, Built-in Cupboards, Queen Bedroom, Laminated Floors
Bedroom 3
Curtain Rails, Queen Bedroom, Laminated Floors
Bathroom 1
Tiled Floors, Basin, Bath, Shower, Toilet
Bathroom 2
Tiled Floors, Basin, Bath, Toilet
Kitchen 1
Access into Garage, Breakfast Nook, Pantry, Scullery, Eye Level Oven, Extractor Fan, Dishwasher Connection, Washing Machine Connection, Tiled Floors, Curtain Rails, Built-in Cupboards, Hob
Lounge 1
Patio, Curtain Rails, Open Plan, Laminated Floors
Dining Room 1
Curtain Rails, Open Plan, Laminated Floors
Family/TV Room 1
Open Plan, Laminated Floors
Other Features
Security 1
Electric Garage, Electric Gate, Security Gate, Burglar Bars, 24 Hour Access, Electric fencing, Perimeter Wall
Education
Laerskool Doringkloof
1.00km
Village Montessori Primary School
1.66km
Laerskool Louis Leipoldt
2.07km
Lyttelton Manor High School
2.24km
Village Montessori High School
2.27km
Irene Primary School
2.37km
Transport and Public Services










