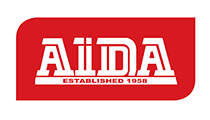R 1 199 000

3 Bedroom House for Sale in Noordwyk
3 Stoneridge, 3 Barclay Street, Noordwyk, Midrand
3 Bedroom House for Sale in Noordwyk
3 Stoneridge, 3 Barclay Street, Noordwyk, Midrand
 3
3
 1
1


 2
2


Erf Size:
311 m²
3-Bedroom Full Title Home
This lovely home offers a perfect blend of comfort, security, and relaxation, making it an ideal haven for families or individuals seeking a peaceful living space.
Situated in a quite complex, this full title home offers open plan living, with a veranda looking out onto the garden.
The home features:
Three bedrooms, two with laminate flooring and the main bedroom has a walk-in closet for ample storage.
The beautiful garden is well-maintained, perfect for relaxation and outdoor enjoyment.
A covered veranda leads into the open-plan lounge, ideal for family time and entertaining.
The kitchen has built-in cupboards, space for a washing machine and tiled floors for easy maintenance.
One full bathroom is conveniently located for family comfort
The fully fenced garden provides a secure outdoor space.
Located centrally in Noordwyk, you'll enjoy easy access to the N1 highway, Centurion, Kyalami, Sandton and Randburg.
Schools and shopping centres are located close to this home.
Property Overview
Street Address
3 Stoneridge, 3 Barclay Street, Noordwyk
Description
Cluster Home, Simplex, Freestanding
Rooms
Bedroom 1
Walk-in-closet, Queen Bedroom, Laminated Floors
Bedroom 2
Carpets, Built-in Cupboards, Double Bedroom
Bedroom 3
Built-in Cupboards, Single Bedroom, Laminated Floors
Kitchen 1
Breakfast Nook, Open Plan, Stove (Oven & Hob), Fridge, Washing Machine Connection, Tiled Floors, Built-in Cupboards
Family/TV Room 1
Patio, Tiled Floors, Open Plan
Other Features
Security 1
Totally Fenced, Electric Gate, Security Gate, Burglar Bars, Electric fencing, Perimeter Wall, Safe
Education
Fundamental Foundation Academy
0.47km
Midrand English Medium Primary School
0.77km
Summerhill Preparatory School & Nursery Sc…
1.10km
Christ Church School
1.12km
Midrand High School
2.85km
Modern Montessori Primary School
3.02km
Kids Milestone Primary School
3.27km
Laerskool Halfway House Primary
3.34km
Bentley Preparatory School
3.59km
Carlswald House Preparotory School
3.64km
Food and Entertainment
The Courtyard Café
1.09km
Transport and Public Services
Christ Church Midrand
1.06km
Grand Central Airport
3.48km











