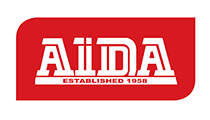
3 Bedroom House for Sale in Robertson
15 Mountain View, Silwerstrand Estate, Robertson, Robertson
3 Bedroom House for Sale in Robertson
15 Mountain View, Silwerstrand Estate, Robertson, Robertson
Beautiful home in picturesque Robertson Winelands
Nestled in a serene landscape, this architectural marvel is a testament to modern design and comfort. Offering unparalleled privacy and breath-taking panoramas, the residence boasts dual patios that serve as tranquil retreats for relaxation or entertainment. Expansive glass doors blur the boundaries between the indoors and the natural beauty outside, while the inviting pool and fire pit promise year-round enjoyment of the outdoor lifestyle.
The practicality of the home is evident from the moment one enters, with a spacious double garage that includes a convenient storage area, leading directly into a welcoming foyer. Adjacent to this space is a secluded office, perfect for those who work from home or require a quiet area for study.
Ascending to the upper level, the staircase opens to a harmonious open-plan living room, where a large fireplace doubles as a braai area, creating a cozy ambiance for social gatherings. The kitchen is a chef's dream, featuring pristine white cabinetry complemented by warm wooden accents and sleek, light-engineered stone countertops, complete with a separate scullery for added convenience.
The living area's double volume enhances the sense of space, with doors that open to a pool patio offering majestic views of the Langeberg mountains and the meandering Breede River. On the east, another patio presents a fire pit set against the backdrop of a Little Karoo bush hillock, providing a unique vantage point to appreciate the local flora.
The master bedroom is a sanctuary of tranquillity, with its En-suite design maximizing the stunning vistas through large glass doors. The En-suite bathroom is spacious, featuring a luxurious free-standing bath and a walk-in wardrobe, ensuring comfort and style.
The home's thoughtful layout includes a separate wing housing an additional En-suite bedroom that opens onto the patio, and a third bedroom accompanied by a separate bathroom that also serves as a guest facility. Storage is abundant, with built-in cupboards throughout the home to keep belongings organized.
This property is not just a house, but a masterpiece waiting to be claimed. For those who seek a home that encapsulates beauty, functionality, and a connection with nature, this is an opportunity not to be missed. To experience the splendour of this exquisite home first hand, arrange a viewing and take the first step towards claiming this haven as your own.











