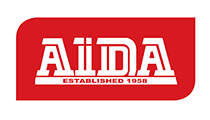
3 Bedroom Townhouse for Sale in Die Hoewes
274 Von Willigh Ave - Die Hoewes Complex, Die Hoewes, Centurion
3 Bedroom Townhouse for Sale in Die Hoewes
274 Von Willigh Ave - Die Hoewes Complex, Die Hoewes, Centurion
This exceptional townhouse is situated in the heart of die Hoewes in a sought after Complex,
Offering the perfect balance of space and luxury
3 Bedrooms
2 Bathrooms
Garage and carport
Walk in from the entrance hall leading into open plan inviting living areas.
Separate spacious lounge, open plan dining room.
Modern upgraded kitchen with granite tops and space for washing machine, tumble dryer and dishwasher.
Stack doors open unto generous private garden with two separate covered patio’s and ample space for kids and dogs to play.
Main bedroom features an en suite bathroom.
Ample cupboards in all the bedrooms and kitchen.
Big garage with extra storage space and carport.
Communal exercise swimming pool with baby splash pool for the younger kids.
Parklike gardens with play area.
Bonus Perks:
No loadshedding area
Pet friendly- To be approved by body corporate
Prime location, walking distance to Gautrain and Centurion Mall.
Centrally located- easy access to schools, shopping centers and highways.
Don’t miss this incredible opportunity










