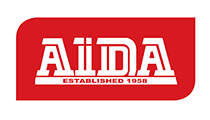- REDUCED

4 Bedroom House for Sale in Sabie Ext 9
36 Cycad Street, Sabie Ext 9, Sabie
Charming family appeal with endless posibilities!
This face brick family home is ideally located in a quiet sought-after area of Sabie. On entering the home with its tiled floors you’ll find a study, a living area with a built-in bar and sliding doors onto the veranda, which enjoys views across the well-maintained garden to the forest plantations and Mount Anderson beyond.
Walking through an archway you’ll find the dining room, which adjoins a spacious well-appointed kitchen and separate scullery. The cupboards in the kitchen provide plenty of storage space.
Leading off the passage - with wall-to-wall carpets, - are 3 bedrooms and 2 bathrooms (one en-suite). All have built-in cupboards, and the large main bedroom has a walk-in closet.
Ceiling insulation is fitted throughout.
On top of one double garage is a spacious loft area consisting out of an open plan living area as well as a bedroom with an on suite bathroom which can be used as a separate living area /flat.
There are two very large double garages, with ample locked space for 4 vehicles. One garage has a small storeroom attached, and a carport on one side. Situated above one of the double garages is a large entertainment area with outer deck, a bedroom and bathroom.
The property is fully protected with an alarm and response system installed with internal and external detectors. Spacious and also ideal to run your own business from home.









