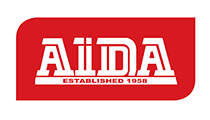
![STREET VIEW]()
OFFICE / SECOND DINING ROOM
R 4 950 000

5 Bedroom House for Sale in Swellendam
7 Kanon Street, Swellendam, Swellendam
5 Bedroom House for Sale in Swellendam
7 Kanon Street, Swellendam, Swellendam
 5
5
 4
4


 7
7




Erf Size:
2 690 m²
Ultimate Family Oasis: 5 Bedroom Retreat with Pool and Endless Potential
This stunning 5 Bedroom family retreat in Swellendam’s prime area offers the perfect balance of family, comfort, and security in a scenic environment.
The open-plan layout flows effortlessly from a spacious lounge to a cosy dining area and a family room with a built-in braai. At the heart of it all is a chef’s kitchen with a gas hob, double ovens, and ample storage. Every room is air-conditioned for year-round comfort.
What makes this home truly special:
Master Suite Retreat: The main en-suite bedroom opens directly to the lush garden and sparkling pool—a peaceful escape.
Guest Paradise: Two bedrooms open onto a balcony with breathtakingly views, offering luxury and privacy for your guests.
Versatile Flatlet: The fifth bedroom, with a private entrance and parking, is perfect for a self-contained flatlet, extended family, or rental income.
Additional features include: Separate Studio/Workshop Space: A standalone garage for a creative studio, workshop, or home office, with plenty of parking.
Staff Quarters & Laundry Room: Keep everything organized with dedicated spaces for daily convenience.
Storage Galore: Ample storage space throughout the home.
Set in a beautiful garden with mature trees, a pool, and plenty of room for children and pets, this home is designed for family living. Stylish laminate flooring and thoughtful design make it the perfect place to grow, explore, and thrive in the heart of Swellendam.
Property Overview
Street Address
7 Kanon Street, Swellendam
Description
Double Storey, Freestanding
Rooms
Bedroom 1
Main Bedroom with Patio, Patio, Fan, Built-in Cupboards, King Bedroom
Bedroom 2
Balcony View, Single Bedroom
Bedroom 3
Balcony View, Balcony, Air Conditioner, Built-in Cupboards, Double Bedroom
Bedroom 4
Balcony, Air Conditioner, Built-in Cupboards, Double Bedroom
Bathroom 1
Tiled Floors, Separate Toilet
Kitchen 1
Open Plan, Built-in Cupboards
Domestic
1, Small Bedroom with toilet & basin
Dining Room 1
Fireplace, Open Plan, Laminated Floors
Entrance Hall 1
Spacious, Staircase, Laminated Floors
External Features
Parking 1
Visitors Parking, Secure Parking
Parking 2
Visitors Parking, Secure Parking
Parking 3
Visitors Parking, Secure Parking
Parking 4
Visitors Parking, Secure Parking
Garden 1
Spacious Garden, Landscaped
Pool 1
Fibreglass in Ground, Auto Cleaning Equipment
Outbuilding 1
Small Bedroom with toilet & basin, Staff Quarters/Domestic Rooms
Building
Wall
Brick, Plaster, Face-brick
Other Features
Security 1
Electric Garage, Alarm System
Temperature Control 1
Air Conditioning Unit, Fireplace
Education
Swellendam High School
1.08km
Swellendam Laer Skool
1.18km
Olyfkrans College.
1.73km
Swellendam Sekondere
2.85km
St. John'S Ek Primary
8.29km
Buffeljagsrivier Laer Skool
8.37km
Mullersrus Primary
10.84km
Sports and Leisure
Bontebok National Park
7.90km
Marloth Nature Reserve
8.74km
Transport and Public Services
Swellendam Dutch Reformed
0.33km
Swellendam Magistrates Court
0.62km










